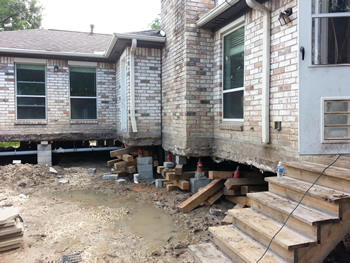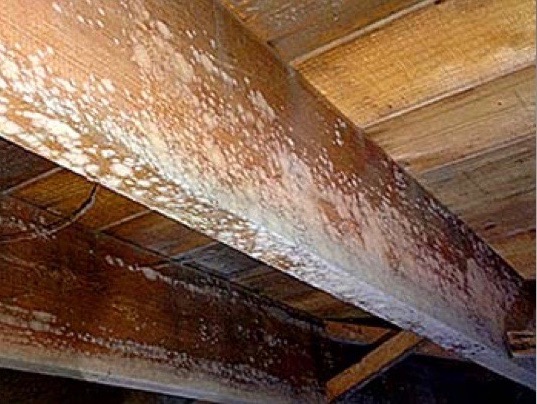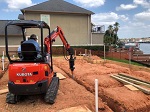

Webmaster: Stansfeld, LLC. |
|
|

FEBRUARY 2018 MEETING
Wednesday, February 14, 2018 (1.0 PDH)
TECHNICAL PROGRAM
Unintended Consequences of Lifting Slab on Grade Foundations including Slab Separation Lifts in Flood Plains and Flood Ways
Speakers:
Steve Schilder, P.E., Principal and owner of SMS Engineering, Tel: 281-391-8021
John M. Clark, P.E., Principal and owner of John Milton Clark Engineers Inc., Tel: 936-273-6200
Steve Schilder, PE is the principal and owner of SMS Engineering in Katy, Texas. He is a registered structural engineer in the state of Texas. He received his BS in Architectural Engineering from the University of Texas in Austin with studies in advanced structural design, material science, construction management and building systems. In addition to his broad design experience, Steve has extensive experience as a project manager having been involved in the construction of numerous public, private and government projects. Steve is an FPA member of long standing, is a past president of the FPA (2013 and 2016) and is a current board member.
John M. Clark, PE is the principal and owner of John Milton Clark Engineers Inc., and is a licensed professional engineer in Texas, New York, and Arizona. Mr. Clark holds a Master of Science in civil engineering from Oklahoma State University in 1976, with emphasis in advanced structural engineering and design, and foundations engineering; and a Bachelor of Science degree in physics from Central State University in Edmond OK in 1972, with minors in mechanical engineering and mathematics. John is also an FPA member of long standing, former board member and past president (2009).
Mr. Clark worked three years in the pre-stressed concrete manufacturing industry as a quality control inspector and engineer. He next spent about one year with an A & E firm in Oklahoma City working on foundation designs and interstate highway bridge design, and about three years in the petrochemical design field at Bechtel in Houston working as a structural design engineer. He spent 12 years with Owens Corning Fiberglas' Non-corrosive Products Division in its Product Development Group in Conroe, TX, working in the areas of fiberglass tanks and buried FRP tanks and pipe.
 PRESENTATION SUMMARY
PRESENTATION SUMMARY
Steve Schilder will start the meeting with an overview of lifting structures including slab separations and slab on grade. Steve will also provide an overview of the issues related to lifting houses in flood plains and flood ways including raised floor framing (pier and beam) and other structures.
John Clark will address the issues facing the industry when lifting a concrete slab on grade foundation. John will focus primarily on the structural limitations and requirements related to lifting and supporting both conventionally reinforced and post tension reinforced slabs on grade.
After the recent flooding in the greater Houston area, many home owners are opting or required to lift houses above the flood plain. In many cases the house is supported by a slab on grade concrete foundation and this foundation is lifted with the house intact. These lifts range from a few feet to as much as twenty feet or more.
 The problem with this method is that the typical residential concrete foundation cast against the earth is not designed to be lifted in this manner and such lifts pose a hazard. These slab on grade foundations rely upon the soil under the foundation for support. Most residences are lightly loaded throughout much of their life. However, when a home has a large gathering, the floor loads may approach the code mandated design limit such that the lifted slab may fail causing injury or death to the occupants.
The problem with this method is that the typical residential concrete foundation cast against the earth is not designed to be lifted in this manner and such lifts pose a hazard. These slab on grade foundations rely upon the soil under the foundation for support. Most residences are lightly loaded throughout much of their life. However, when a home has a large gathering, the floor loads may approach the code mandated design limit such that the lifted slab may fail causing injury or death to the occupants.
To preclude this occurrence, the lifted concrete foundation should be properly analyzed and supported. Since every foundation and floor plan is different there is no one size repair that fits all. Raising a slab without proper analysis and without proper construction means and methods can create a hazardous defect which may cause a failure.
Although there is probably some minimum lift elevation that would not be catastrophic if the slab fails, the purpose of analysis is to identify the limits of the foundation in its new lifted orientation.
To view Mr. Clark's slide presentation, click on the following link :
ELEVATED SLAB ANALYSIS 02282017
PAST FPA PRESENTATIONS
To read summaries of previous FPA presentations by Mr. Clark, please click:
November 9, 2016 - Bulkhead Failures - Inspections, Repair and Analysis
June 10, 2015 - Seismic Design of Flexible Buried Sructures - Applied to tanks, Pipe Lines and Rigid Rectangular Culverts
August 13, 2014 - The PTI Ver. 3 Design Method for MATHCAD 15
May 08, 2013 - How to use Mathcad to do contour and surface plots for foundations
November 09, 2005 Homebuyers Guide for Foundation Evaluation
February 20, 2002 - Design of Buried Structures and Some Similarities to Residential Foundation Design
|



