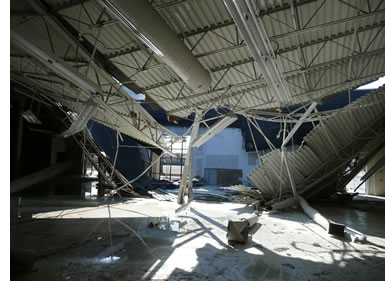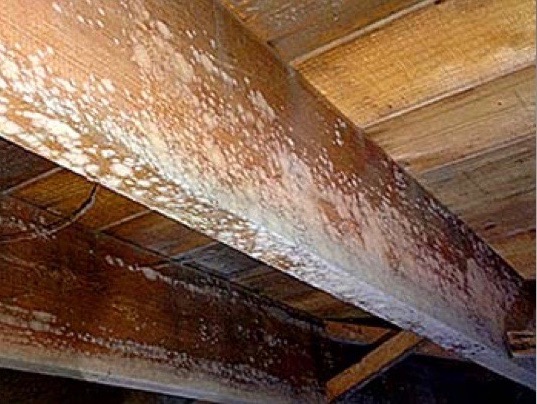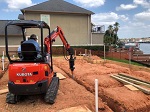

Webmaster: Stansfeld, LLC. |
|
|

JUNE 14, 2017
5:00 to 6:30 P.M. (1.0 PDH)
TECHNICAL PROGRAM
Case Studies: Structural Collapse and Aftermath Considerations for Steel Structures, Concrete Tilt-up and Wood. Solving Construction Issues and Protecting against Lawsuits
Speaker: Mr. Imad F. Abdullah, AIA Landmark Architects, Inc., Tel. 713 783 2991, Cell 713 298 1908
Imad F. Abdullah AIA, is a registered Architect and registered Interior Designer in Texas and has been a principal with Landmark Architects Inc. since 1976.
He is also a licensed Real Estate Broker in Texas, Principal Broker of CENTRA Realty and a memberer of the Houston Association of Realtors and the Multiple Listing Service
Imad served as Board member of the American Institute of Architects Houston Chapter (2010-2012) and chaired the AIA-Houston Business Practice Series for five years, offering periodic Continuing Education seminars. He is a member of a number of other professional organizations, including the AIA-Houston Urban Design Committee, a member of the Board of Directors of “Nora's Home”, an extended-stay facility for The Houston Medical Center Organ Transplant patients and their families that opened in December 2013 and a member of Gulf Coast CREN (Commercial Real Estate Network), where he served as Board Member and Past President. Imad Abdullah is also the author of "A Crystal Ball Visioning - Unfolding the 21st Century”, Published April 2012
PRESENTATION SUMMARY
To an audience of approximately 65 attendees, Imad Abdullah presented case studies of structural collapses and their aftermath. These included:
A. Case Study 1: Structural Roof Collapse of 100,000 square foot former “Kmart” due to Hurricane Ike
This was a very large tilt wall and steel one story building that appeared to have a number of issues that contributed to the collapse. All roof drains were internal to the structure. No scuppers were installed to handle emergency overflow or ponding. The roof drains were clogged with debris suggesting lack of maintenance although the debris could have been caused by short term windblown items deposited during the storm. The designed slope of the roof was not efficient and may have led to ponding during extreme rainfall events. The roof collapse was limited to several areas of the building. The difficulty was in assessing the ancillary damage to other parts of the building. The consultants were concerned that force of the collapse may have affected the integrity of the structure and connections in areas away from the local damage. The owner’s position was to patch the local damage and sell the building. The consultants were justifiably concerned with long term liability for repairs and issues after the sale. Testing of all connections was very expensive. It was decided to simply remediate all connections as the lesser cost.
B. Case Study 2: Waterfront House Elevated on wood piers in the path of Hurricane Ike
This waterfront house suffered severe damage during Hurricane Ike. The most severe damage appeared to be as a result of the storm surge which inundated the ground level structure and flooded the second level. A dispute arose between the owner and the insurance company regarding the extent of the damage. One item of dispute was the damage done to the heavy timber piles that served as exposed wood columns to support the elevated structure. The heavy timbers were showing evidence of vertical cracks in the wood grain. It was not determined if the cracks were splits due to stress or checking due to temperature and moisture. In any event the wood was condemned and replaced. A primary concern by the consultants was that future structural issues would cause the current owner and the consultants to be held liable. Other liability issues that were addressed but not resolved involved the effects of soil saturation during the storm surge and water saturation of other structural wood components of the residence.
C. Construction Methods and Practices to minimize litigation and avert Lawsuits: Construction Documents, Coordination, Field Issues
A number of current and common practices were reviewed. Many of this construction details are in use due to habit and common practice. Not good practice. It was noted that the garage slab should reinforced with grade beams same as the residence. A common practice is the eliminate grade beams under the garage parking slab which may lead to differential movement and heaving. Garage door openings are also a problem area. Steel moment frames may be required due to wind and geometry. Eliminating the steel where possible eliminates an uncommon trade from the residential construction. The anchors at garage door openings typically penetrate a tall thin lug under the stud wall plate between the floor recess and the exterior brick lug. The wheel stop in a garage is not needed so can be eliminated. This will raise the recessed area and reduce the height of the lug providing a stronger connection at the anchor bolts. Other common errors include anchoring post tension tendons in small column projections. The small concrete projection frequently fails during the tensioning process due to concentrated compression forces at the tendon anchor and not enough concrete mass to absorb the compression. Common framing issues are typically caused by using standard stick frame construction without considering the load path through and stresses through the frame. Modern frequently have loads not used in older homes and therefore not considered by the framer or builder. These modern features include wine rooms, libraries, cantilever balconies, and roof top patios.
D. Considerations when building for your own: General Contractor relationship, profit and loss versus sound practices, banking relations and how to protect your interest
Modern projects often use contracts with special clauses and requirements. These often transfer liability to unsuspecting parties. Often the contract requirements are driven by budget and not good practice. Or the design professional is asked to consent or approve work or design that is marginal. At what point do the risks of value engineering and the concurrent liabilities outweigh the income or ROI? Consider that many different parties are involved in a construction project including banks, attorneys, architects, engineers, and contractors. Many different contracts may conflict within a single project.
To download a copy of Imad Abdullah's slide presentation, click here
|



