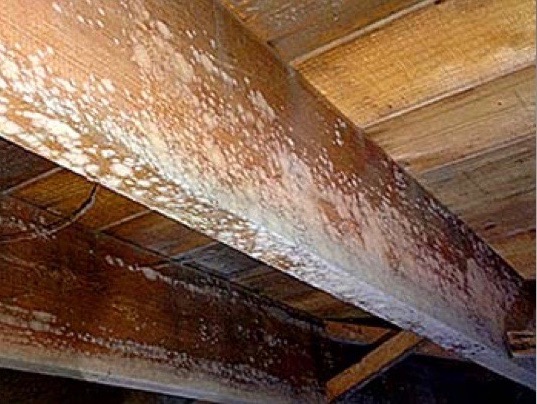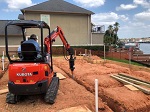

Webmaster: Stansfeld, LLC. |
|
|

AUGUST 2012 MEETING
Wednesday, August 08, 2012 (1.0 PDH)
TECHNICAL PROGRAM:
Braced and Shear Wall Requirements in the IRC Building Code
Speaker: Doug Folker, Regional Sales Manager, Hardy Frames1732 Palma Dr., Suite 200, Ventura,
CA 93003, Tel. No. (727) 642-0483
Mr. Folker is currently the Regional Sales Manager at Hardy Frames. He graduated from University of Dayton. He served in the United Air Force for 4 years.
PRESENTATION SUMMARY
 To a crowd of about 65, Mr. Doug Folker gave an overview of shear wall bracing requirements in the International Building Code. Mr. Folker addressed the requirements for the both wind and seismic load conditions. It was noted that the most common damages are different for seismic events (lateral or sliding failures at the structures base) versus wind damage (fastener damage in shear walls, and connection failures at rafter tails and roof ridges).
To a crowd of about 65, Mr. Doug Folker gave an overview of shear wall bracing requirements in the International Building Code. Mr. Folker addressed the requirements for the both wind and seismic load conditions. It was noted that the most common damages are different for seismic events (lateral or sliding failures at the structures base) versus wind damage (fastener damage in shear walls, and connection failures at rafter tails and roof ridges).
Shear forces in structures were reviewed along with the code requirements for braced wall panels. Basic wind and seismic load patterns were addressed. It was noted that the code mandated minimum wind design speed in the United States is 90 mph which is equivalent to about 25 psf in lateral velocity pressure. Shear forces will result in cracks in veneers (brick and stucco), windows and drywall. The Multihazard Mitigation Council (MMC) determined that pre-emptive mitigation is less expensive than reconstruction. Per analysis, for each $1 spent on mitigation, $4 is saved in reconstruction.
Mr. Folker stated that land and lots are shrinking in size resulting in smaller footprints and taller multistory structures. This results in less wall area for lateral load force transfers. Combined with more intricate, more demanding, and more complicated code requirements, a newer braced wall solution should be used. Mr. Folker then proceeded to describe the use and advantages of the Hardy Frame as an alternative to the braced wall panel which is allowed per International Residential Code option for approved prefabricated products, Section R602. The width of the prefabricated panels is smaller and the capacity greater than field fabricated braced wall panels and so may fit a greater number of applications. The Hardy Frames can be installed in walls as narrow as 9” with greater capacity and without quality control issues.
To view Mr. Folker’s presentation slides, click here.
|



