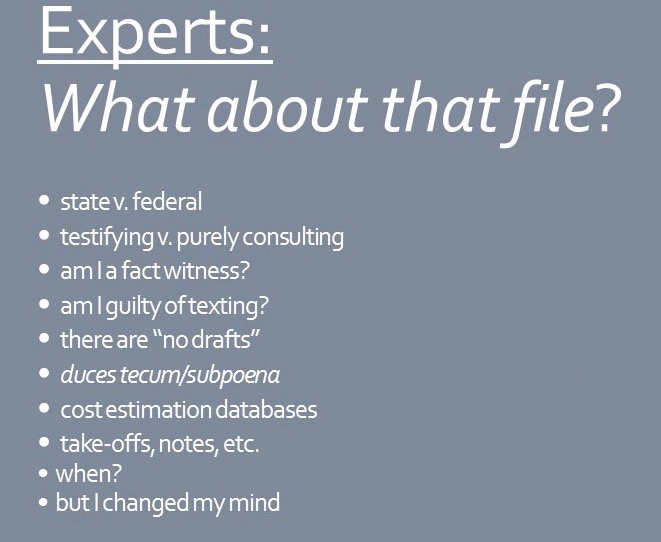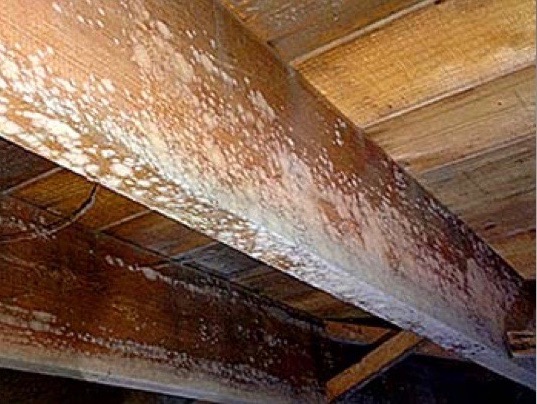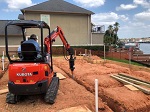

Webmaster: Stansfeld, LLC. |
|
|

NOVEMBER 2010 MEETING
Wednesday, November 10, 2010
TECHNICAL PROGRAM
What Caused it to Fail?
Speaker: David W. Fowler, Ph.D., P.E. with the University of Texas, Austin, Austin, TX., Tel: 512-232-2575
Dr. Fowler has earned B.S. and M.S. degrees in Architectural Engineering at The University of Texas at Austin, and a Ph.D. in Civil Engineering at the University of Colorado at Boulder. Since 1964 he has been a professor at University of Texas at Austin in the Department of Civil, Architectural and Environmental Engineering. He teaches courses in construction materials, forensic engineering, repair of concrete, and concrete structures. His research has been in polymer concrete and other special concretes for repair, repair of cracks, use of aggregates in concrete, and repair requirements for concrete bridge decks and pavements.
Dr. Fowler was accompanied by Ryan Chancey, Ph.D., Senior Associate with Nelson Architectural Engineers, Inc., Dallas, TX. Tel. 877-850-8765
PRESENTATION SUMMARY
 To an audience of about 65 at the HESS Club, Dr. Fowler gave a slide presentation titled, "What Caused it to Fail?" Dr. Fowler started by saying there are five main causes of failure for a structure that occur as follows:
To an audience of about 65 at the HESS Club, Dr. Fowler gave a slide presentation titled, "What Caused it to Fail?" Dr. Fowler started by saying there are five main causes of failure for a structure that occur as follows:
| Cause | Percent of time |
|---|---|
| Construction | 45-55% |
| Construction | 20-30% |
| Materials | 15-20% |
| Administrative | 10% |
| Maintenance | 5-10% |
He briefly described the role of the forensic engineer and what we can learn from failures. He then presented two famous failure cases. Afterwards, one of his former students at UT presented a third case study. The case studies presented were:
- Tacoma Narrows Bridge (1940)
- Big Dig Ceiling Panel Failure (2006)
- Foundation Failure in Texas (built in 2006)
Tacoma Narrows Bridge
This bridge opened on July 1, 1940 and collapsed on Nov 7.1940 due to aeroelastic flutter. With a natural period of 5 seconds, a steady 42 MPH wind was sufficient to excite the bridge deck, causing it to gallop to failure one week after opening to the public. No one was killed, except for a dog left in a car that was abandoned on the bridge.
The replacement bridge had deeper truss girders that allow wind to pass through thereby reducing the airfoil effect. This time, wind tunnel testing was performed to verify the design. Dr. Fowler presented an excellent video of the failure, which may be viewed on YouTube by clicking here.
Big Dig Ceiling Panel Failure
Dr. Fowler described some particulars of the new tunnel:
- Location: I 90 built under central Boston
- Construction Start: 1991
- Construction Completed Dec 2007
- Original budget: $2.8 billion
- Final cost: $14.8 billion
- Number cars using old elevated roadway: 75,000 per day
- Number of cars projected in 2010: 245,000 per day
- Old travel time: 19.5 min
- New travel time: 2.8 minutes
Dr. Fowler describes the failure of epoxy embedded anchor bolts that held the ceiling panels in place and the comedy or errors that ultimately resulted in a panel falling and killing a passenger in a car being driven through the tunnel while the driver escaped with minor injuries. This failure is shown in the photo, with the crushed care barely visible below the fallen panels.
The result of the legal case was that the family was awarded $28 million from the contractor and the Mass Turnpike Authority among others. The contributing parties agreed to pay a $450 million settlement to avoid criminal charges. The fastener company and contractor faced criminal charges.
Dr. Fowler then presented the mechanics of the failure and some of the main causes that contributed it. Briefly, there were cost issues that drove the process leading to a multitude of errors including rejecting a better anchor - undercut wedge anchors instead of epoxy anchors that would have provided much better performance. This was later required by the governor after the panel failure.
The contractor ignored other warning signs as long as five years before when creep was identified as an issue. However construction continued for three months while a decision was being made and most of the epoxy anchors were installed by this time. Due to cost only in the HOV lane was tested and 10% of the bolts failed in this area and were replaced. None were checked in other areas.
Later over 200 bolts were found to be loose in the tunnel but not in the HOV lane where they were tested. The testing showed that 81 of 471 bolts were loose in the eastbound lane (including 20 that failed when the ceiling collapsed) and 63 of 109 were loose in the west bound lane and none of 243 in the HOV lane.
Other issues discussed were the set time for the epoxy, standard set versus fast set as a function of the creep characteristics of the epoxy, fast set has higher creep but was still used. Some bolts were found to have very little covering of the epoxy. Also the holes had dust which reduced bond strength.
The main points for failure were:
- Used adhesive anchors instead of undercut anchors
- Use high creep epoxy
- Drilling method left dust
- Hole cleaning was delayed one week making them harder to clean
- There were voids in the epoxy surround the bolts
- There were no periodic follow up inspections
NTSB determined that probable cause of failure was the use of an epoxy anchor with poor creep resistance and was not capable of sustaining long-term loads.
Foundation Failure in Texas
Dr. Chancey next presented results of an investigation of a building foundation failure. The building particulars are:
- Location: McKinney, TX
- Size/Use: 60,000 sq ft / Office
- Age: Completed in 2006
- Foundation: 5" thick slab on ground w/ perimeter grade beams and perimeter piers
- Framing: One-Story Pre-engineered Steel Rigid Frame
- Veneer: Aluminum siding and Stone and standing seam metal roof.
- Other: The building was found to be under negative pressure
Dr. Chancey described this case as the combination of a inadequate geotechnical engineering, bad structural engineering, and poor quality construction combined with poor decisions during construction by the structural engineer. The results was a $5 million cost to either demo the foundation and leave the frame standing and rebuild the remaining structure or completely rebuild the foundation and structure from scratch. This was design build project where there apparently was no independent checks and it was driven by the motive to reduce engineering and construction costs to a minimum so as to maximize the profit. The building was then sold to the current owner.
Reported distresses were:
- Uneven floors
- Foundation cracking
- Exterior veneer distress
- Interior veneer distress and sticking doors
- Water intrusion at grade
Floors were found to be 4.25" out of level using both a water level and (independently) a laser level. There were many fractures in the floor and cracks in interior gypsum walls and separations in the exterior stone masonry.
Some discussion on construction:
- Design required 1 ft of select fill or lime stabilized native fill, however there was no select fill, and lime stabilization was inconsistent and moisture conditioning was poorly performed.
- The contractor used a 1 ft deep unreinforced edge turn down beam whereas a 3 ft reinforced concrete beam was specified, and the EOR approved the revision.
- The grade sloped towards the building
- There was ineffective rain guttering along the perimeter
Dr. Chancey said causes of failure were:
- Inadequate geotechnical exploration
- Incorrect geotechnical calculations
- Improper structural design
- Failure to place select fill
- Failure to control moisture conditions in fill
- Grade sloped towards the building permitting water intrusion
- Inadequate guttering
To download Dr. Fowler's slide show, click here.
To download Mr. Chancey's slide show, click here.
To read summaries of Dr. Fowler's past FPA presentations, click:
November 2009 Causes of Distress in Concrete
November 2008 Causes and Cures of Cracking in Concrete
|



