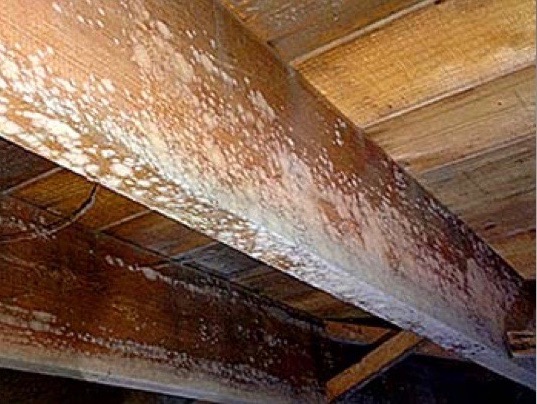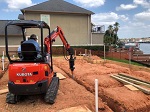

Webmaster: Stansfeld, LLC. |
|
|

MARCH 8, 2006 - Lateral Earth Support Systems and Effect of Ground Movements on Adjacent Structures
Speaker: Ömer Bilgin, Ph.D., P.E., Tel. 713-743-4140, Assistant Professor at the University of Houston, Dept. of Civil & Environmental Engineering, Houston TX.
PRESENTATION SUMMARY
 Dr. Bilgin, a geotechnical consultantand a licensed professional engineer in Massachusetts and California, with a Ph.D. from Cornell presented, to a room of about 40, "Lateral Earth Support Systems and Effect of Ground Movements on Adjacent Structures."
Dr. Bilgin, a geotechnical consultantand a licensed professional engineer in Massachusetts and California, with a Ph.D. from Cornell presented, to a room of about 40, "Lateral Earth Support Systems and Effect of Ground Movements on Adjacent Structures."Dr. Bilgin's presentation addressed different types of retaining walls used for excavations, along with geotechnical considerations, cause of retaining wall movements, how to predict movements, and several case studies. He described two categories of retaining walls: externally stabilized (e.g. sheet piles or gravity walls) and internally stabilized, such as reinforced earth and soil nails. Hybrids of the two categories are also used.
According to Dr. Bilgin, before the excavation type is chosen one needs to consider the soil type, and proximity of other structures and the types of those structures in order to decide how much movement can be tolerated. With that information it can be decided whether to design the wall for active pressure or at-rest pressure and then what type of wall and bracing system to use. The geotechnical information needed includes SPT/CPT data, undrained shear strengths, and the presence of hazards such as expansive soils, large frost depths, compressible soils, etc. In designing the wall, the engineer must consider lateral sliding, overturning, bearing capacity, excessive settlement and shear/moments at critical wall sections.
Dr. Bilgin showed several handy settlement/deflection envelope curves that he uses to estimate wall movements when sizing material stiffnesses, wale spacings, etc. He also presented three case studies of large excavations. The third one he presented was a 150'x300'x50' deep excavation that employed soldier piles. An adjacent 2-story masonry building (circa 1920's) was only 19" from the excavation and developed large masonry cracks when that building moved 2" laterally, five times the 0.4" they originally planned on it moving.
Dr. Bilgin's advice for those designing large excavations: Get a geotechnical report, study the proximity of sensitive structures, and write specifications for the contractor to follow.
|



