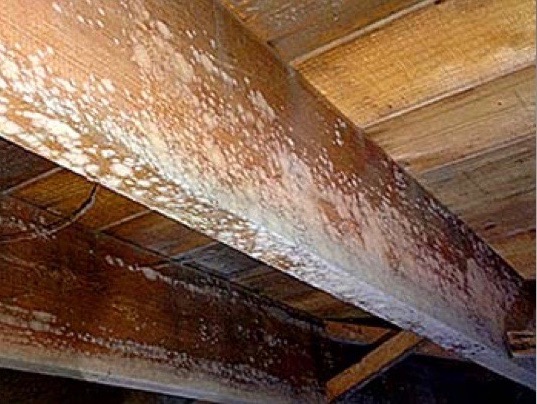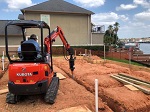

Webmaster: Stansfeld, LLC. |
|
|

JUNE 14, 2006 - Lessons Learned - Case Studies in Engineering Failures
Speaker: Eric Green, P.E. Principal with Walter P. Moore, Structural Diagnostics Group, Tel. 713-630-7306
PRESENTATION SUMMARY
To an audience of 45, Eric Green, P.E., a licensed professional engineer in Texas who has worked 15 years in the investigation and repair of distressed structures, presented a half dozen short case studies of structural failures. Case studies that he presented included failure of a soil-nailed wall, design and failure of slab-on-grade foundations, design and failure of post-installed anchors, failure of a reinforced concrete transfer girder, and failures in general construction administration. Several case studies presented by Mr. Green are described in more detail below:
 Soil-Nailed Walls - Mr. Green discussed a project with a soil-nailed retaining wall (see photo), used to temporarily retain soil during construction, which failed 30 days after its construction. In performing his forensic evaluation, Mr. Green found the wall only had a safety factor of 0.56 and therefore should have failed even sooner. He found the geotechnical engineer's investigation was deficient, the structural engineer used the wrong software and made bad design assumptions, and the wall was not constructed per the drawings. Mr. Green said two accepted programs one should use when designing soil-nailed retaining walls are GOLDNAIL and SNAILZ.
Soil-Nailed Walls - Mr. Green discussed a project with a soil-nailed retaining wall (see photo), used to temporarily retain soil during construction, which failed 30 days after its construction. In performing his forensic evaluation, Mr. Green found the wall only had a safety factor of 0.56 and therefore should have failed even sooner. He found the geotechnical engineer's investigation was deficient, the structural engineer used the wrong software and made bad design assumptions, and the wall was not constructed per the drawings. Mr. Green said two accepted programs one should use when designing soil-nailed retaining walls are GOLDNAIL and SNAILZ.
Slab-on-Grade - Mr. Green recommended that the design engineer get a written consent from the owner to use a cheaper slab than the best system on the market. He said when a lawsuit occurs, what the engineer verbally advised is usually forgotten and owners typically say they that if they knew they could have purchased a better foundation at the time, they would have done so. Mr. Green cautioned that if engineers do not want to see cracks in slab-on-grade, rather than using 0.18% (Steel Area/Concrete Area) reinforcing specified in ACI-318 (Section 7.12), they should use 0.60% recommended by ACI-224 (Section 3.5).
Elevated Floor Slab - Mr. Green presented his forensic evaluation of an elevated floor slab that failed. The slab was designed to be cast-in-place concrete with stiffening beams designed as T-beams. After the design drawings were issued, the contractor changed the design to precast concrete hollow core planks sitting above rectangular cast-in-place concrete beams that were in turn significantly reduced in stiffness and strength because the bottom of the beams were kept at the same elevation. The structural engineer signed off on the change through shop drawings but never revised his design drawings, which meant his design became that of the shop drawings rather than his original drawings. Then the engineer did the contractor a favor by having someone from his office look at the construction for free. That person then wrote a letter stating that the construction was okay, even though there were problems that resulted from misinterpretation of drawings. A failure resulted and the engineer had to pay half of the $1.6 million that the jury awarded the owner, primarily because of the engineer's part in the construction administration, even though this was not in his scope of work.
|



